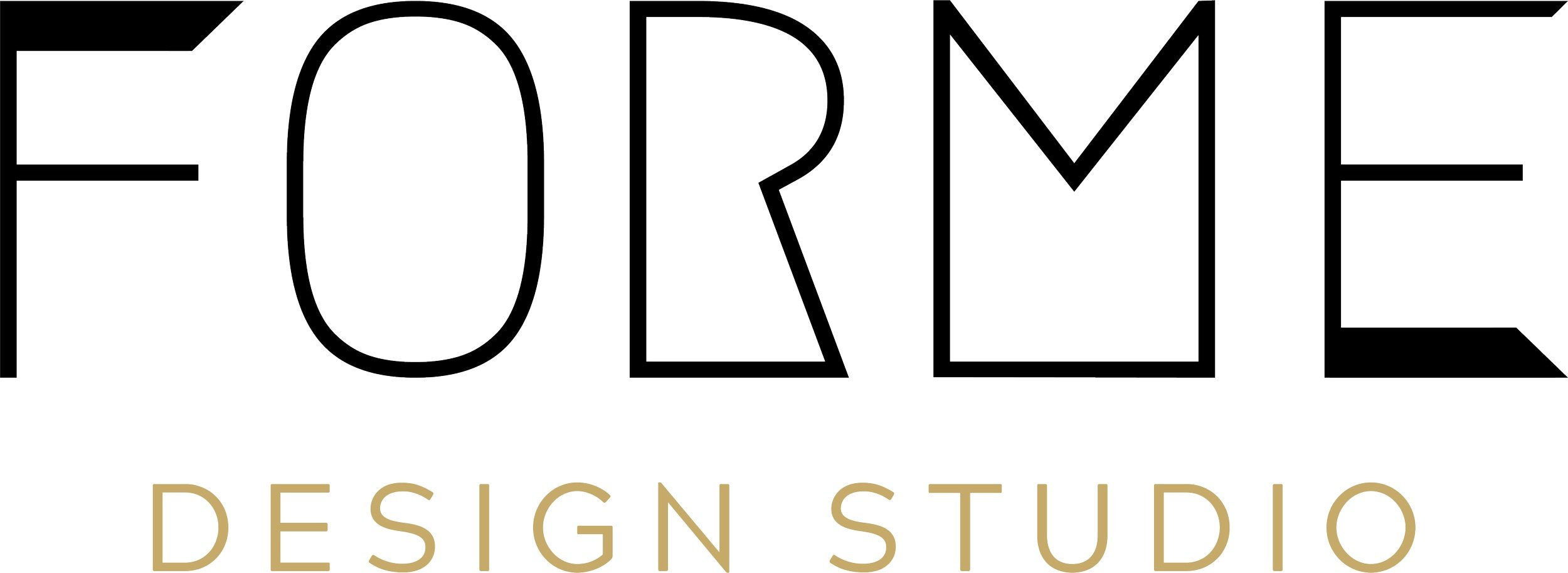What to expect when working with an Interior Designer
First of all, do you need an Interior Designer or Architect for your project? You may or may not be required by law to use one in your location, but businesses that use designers will have less headaches and a higher return on their investment.
Project Timeline
“The number one thing clients have a hard time understanding from the start, is how long projects can take.”
Every project is unique. It’s schedule will reflect various complexities with the site, location, size of project, time of year, etc. The below timeline outlines typical project phases.
The first 2 Phases (Visioning/Schematic Design & Design Development) are where all the creative magic happens and when the majority of client interaction occurs.
The 3rd Phase - Construction Documentation - is mainly heads down work for the designer to document the designs approved by the client in the first 2 phases. The Designer also coordinates with the MEP Engineers and any other specialty consultants working on the job to help streamline the design.
The 4th Phase can vary widely depending on how easy it is to get a building permit in your city as well as how you decide to go about selecting your contractor.
The 5th Phase - Construction Administration - is primarily dependent on the contractor’s schedule and how quickly they can complete the job with their Sub Contractors. The Interior Designer/Architect has a far less involved role during this phase.
Roles of Team Members
There are a lot of moving parts. Depending on the complexity of your project, you will have a team of people working together to make your space a reality.
Your Designer - Works with you to design a space that fits your functional needs for your business while also marrying the visual design of your brand with the space. Many times the designer will stay on board to coordinate with the contractor on a weekly basis during construction. This is the best way to ensure that the design stays as close as possible to the original design intent.
Your Contractor - Organizes the project to get it built. They work with all of the sub contractors (like millwork, plumbing, electrical, etc.) to get bids, coordinate work, and see the project through to completion.
Other Consultants - Depending on your project, you may decide that it is necessary to bring in an expert for a particular aspect of your space. For example, many of my coffee shop clients work with a consultant who specializes in coffee shops. He not only helps you avoid pitfalls that many first timers run into, but he also provides a list of equipment and equipment layout plan for the coffee bar. My restaurant clients (and some coffee shops) work with a kitchen consultant who helps them select equipment and layout the kitchen based on the menu they want to provide to their customers and expected food delivery frequency.
The majority of my clients also need an MEP engineer (Mechanical, Electrical, Plumbing) and sometimes a Structural Engineer depending on what they are doing to their space.
What specialty consultants are you thinking about using in your project?
Full Service vs. E-Design
This entirely depends on how much free time you have and how willing you are to DIY.
Full service Interior Design Services handle everything from A to Z, while E-Design gives you the pieces, and you get to make sure they go together correctly.
Both service options start with a full concept design which includes the “Look & Feel” of the space as well as a plan layout of the space based on your needs.
Check out HERE what is included in Full Service VS E-Design to see what is right for you.

